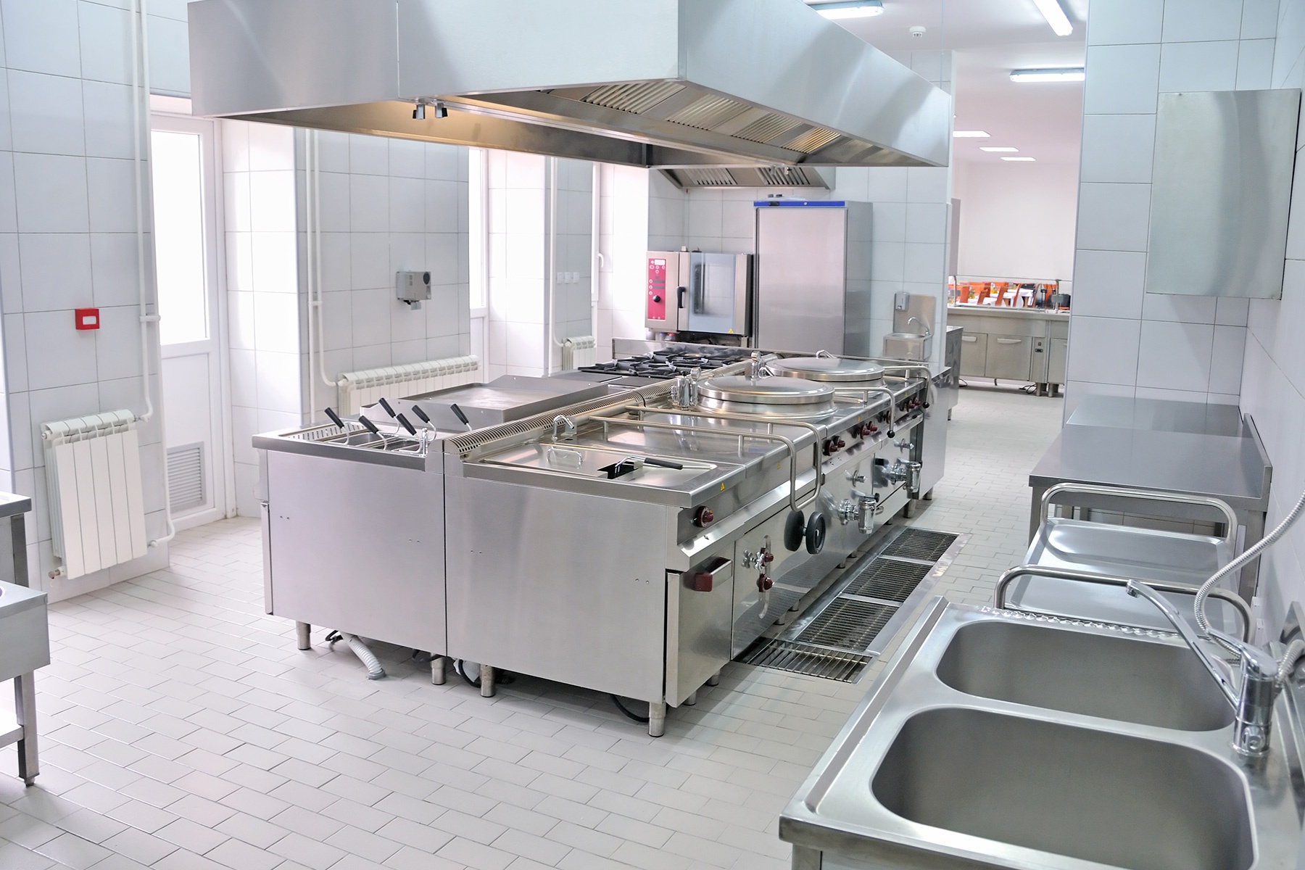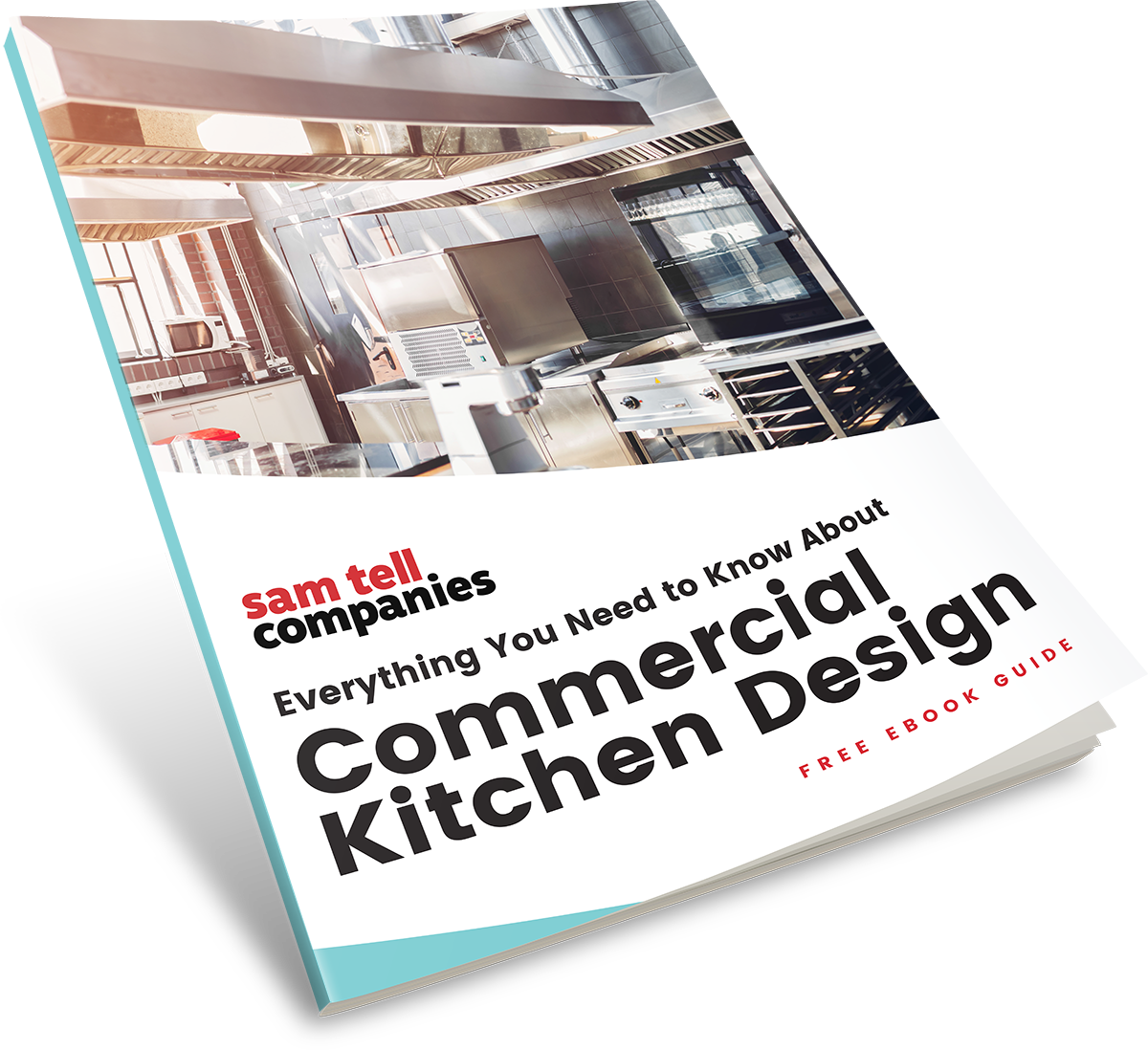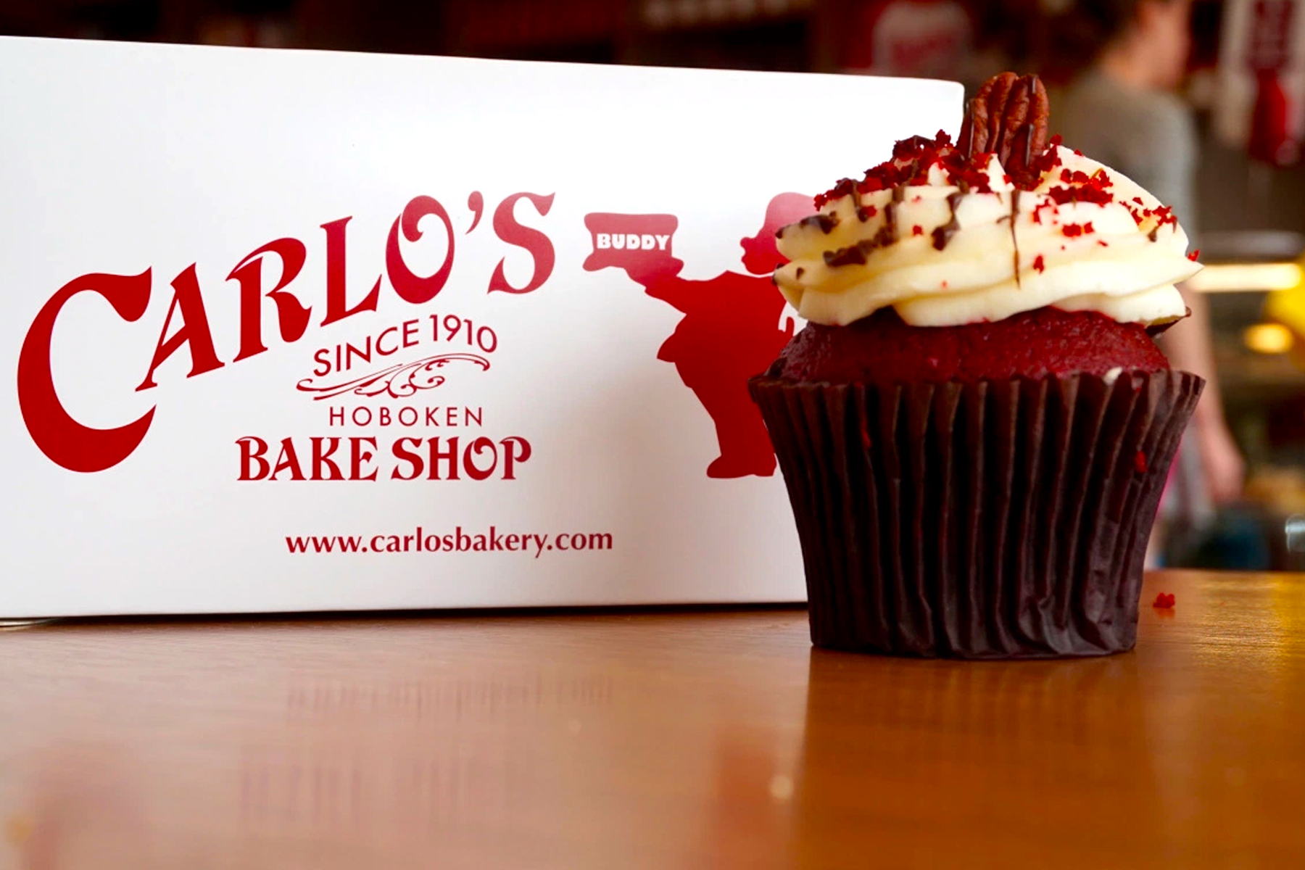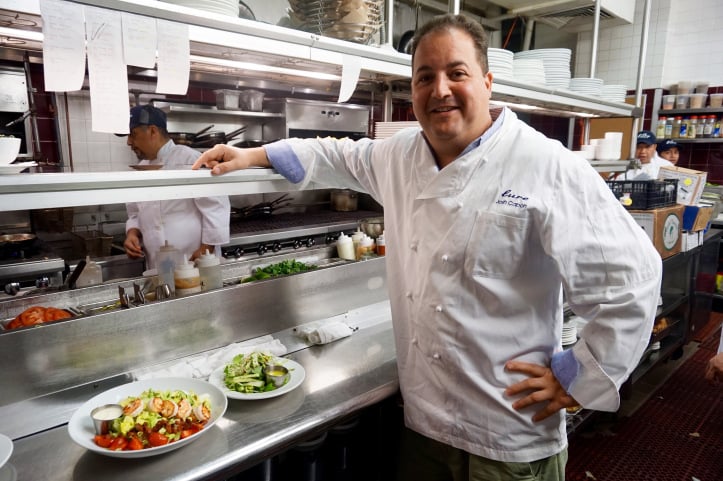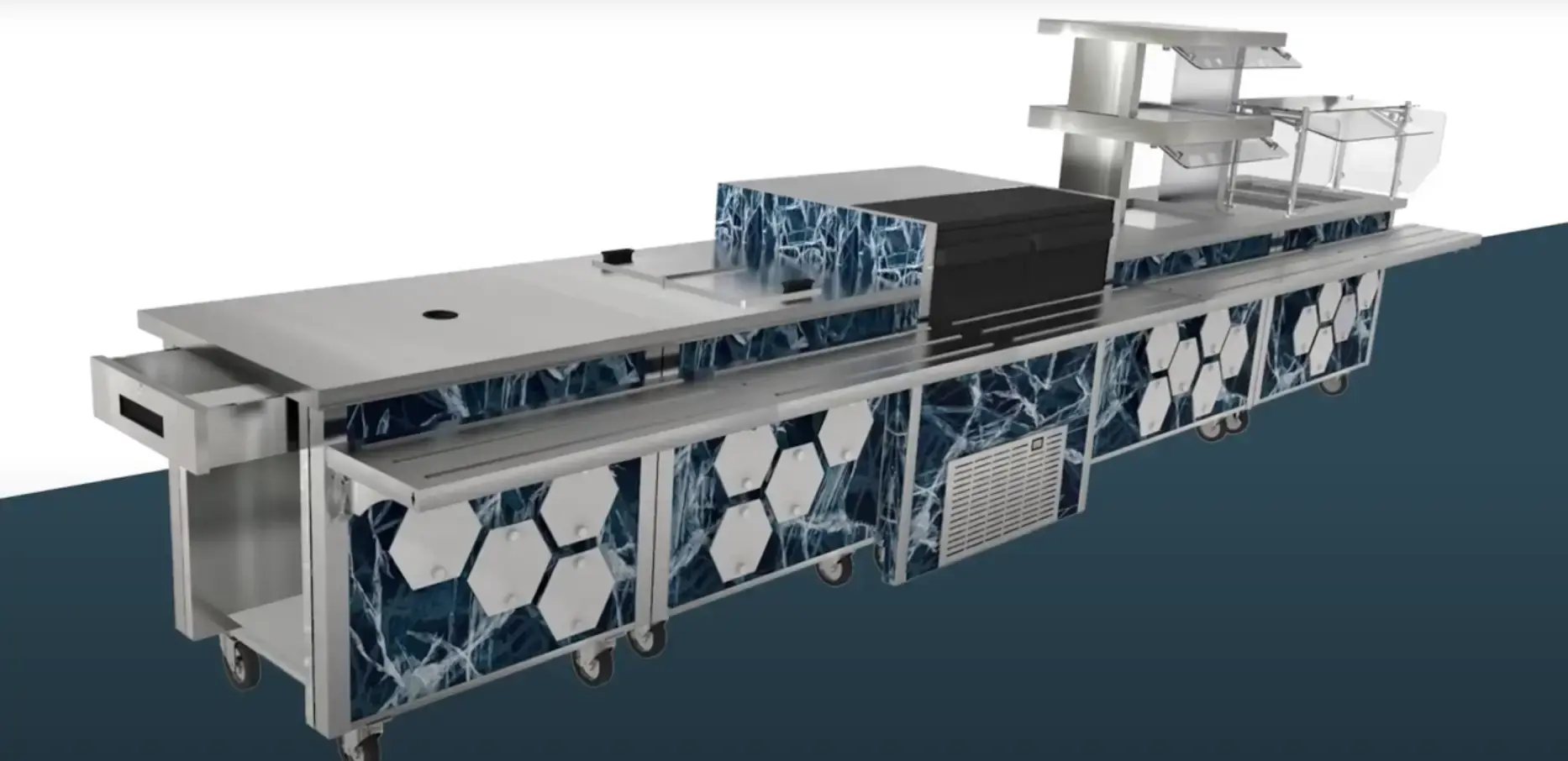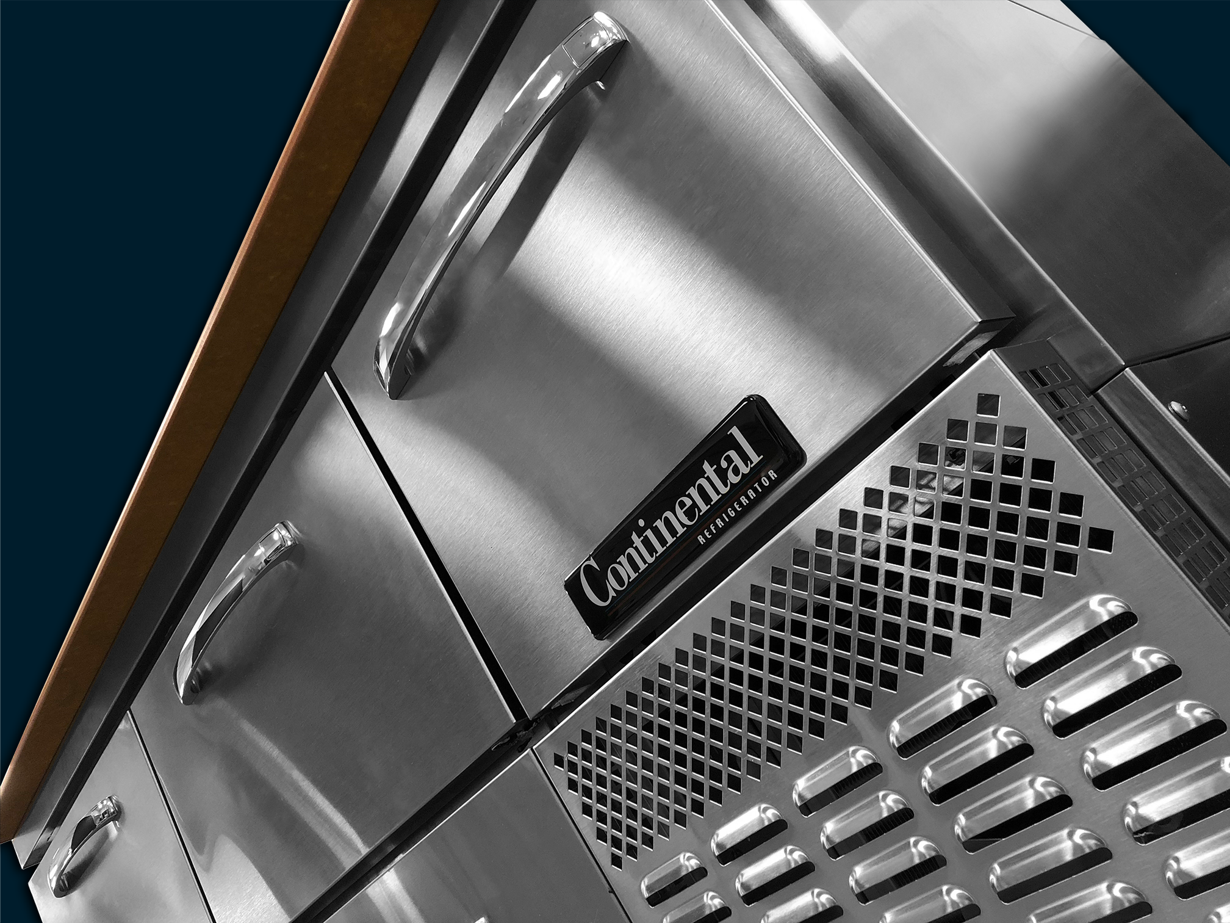One of the most important goals of any commercial kitchen is to keep its activities running as smoothly as possible. An efficient flow of ingredients, tasks, and team members improves the experience for both the guests and the staff. This is not always so easily achieved, however. It's not a piece of equipment you can buy, or a single technique you can implement. Rather, it’s a combination of key principles working together, the specifics of which will differ from operation to operation.
Major principles of commercial floor plans creating efficient flow include:
- Coherence
- Simplicity and Space Efficiency
- Flexibility
Coherence
When there's no order to your kitchen, your team will be constantly stepping over—or into—each other. Tasks will be forgotten and accidents will happen. Designing your commercial kitchen with its order of activities in mind is the best way to create a coherent and efficient flow. All commercial kitchens typically have an order of activities that resembles:
Delivery > Storage > Food Prep > Cooking > Service > Dish Return > Cooking
There is no shortage of configurations, however, in which to arrange these activities. Some of the most common include:
- Assembly Line
- Island
- Open
- Ergonomic
- Zoning
Each of these has a different movement of activities and is best suited for certain kinds of foodservice. Quick-service concepts might benefit from Assembly Line configurations, while a traditional, high-end table service restaurant would likely do better making use of a Zoning or Island configuration, for example. The one that will give your kitchen the most coherence will depend on what kind of operation you’re running.
Simplicity and Space Efficiency
The overall flow of even a coherent kitchen carefully configured for its particular type of operation will be disrupted if the space is cramped and cluttered. Kitchens with efficient flow must be simple, and use every inch to its full potential. Much of maintaining simplicity when developing your kitchen's floor plan is carefully deciding which large appliances you'll require, and limiting it to only what your staff will need on a day-to-day basis. This will prevent unnecessary supplies or equipment from cluttering your kitchen, getting in your team’s way, or taking up space that could be put to better use.
Space efficiency doesn't mean having every bit of space filled with equipment, counters and storage, though. You also have to ensure there's enough room in the kitchen for your team to be working together without getting in each other's way. Local codes and regulations will establish minimum standards for how much space employees need to safely work, but if you know a particular part of your kitchen will see high traffic, perhaps consider widening the space to keep your team moving easily.
Flexibility
A floor plan that’s efficient when your foodservice operation first opens may not always stay that way. As your menu and business changes, what was once an efficient layout can quickly become disorganized. Keeping your floor plan flexible will prevent having to do expensive redesigns down the road.
Tips for maintaining flexibility:
- Choose supplies and equipment with wheels. These can be easily moved if you update your layout.
- Consider reach-in refrigeration as opposed to walk-in refrigeration. Walk-in units are often custom-made and more difficult to move in the future.
- Choose workstations that can serve multiple purposes. Highly specialized stations can easily become obsolete, should your needs change.
