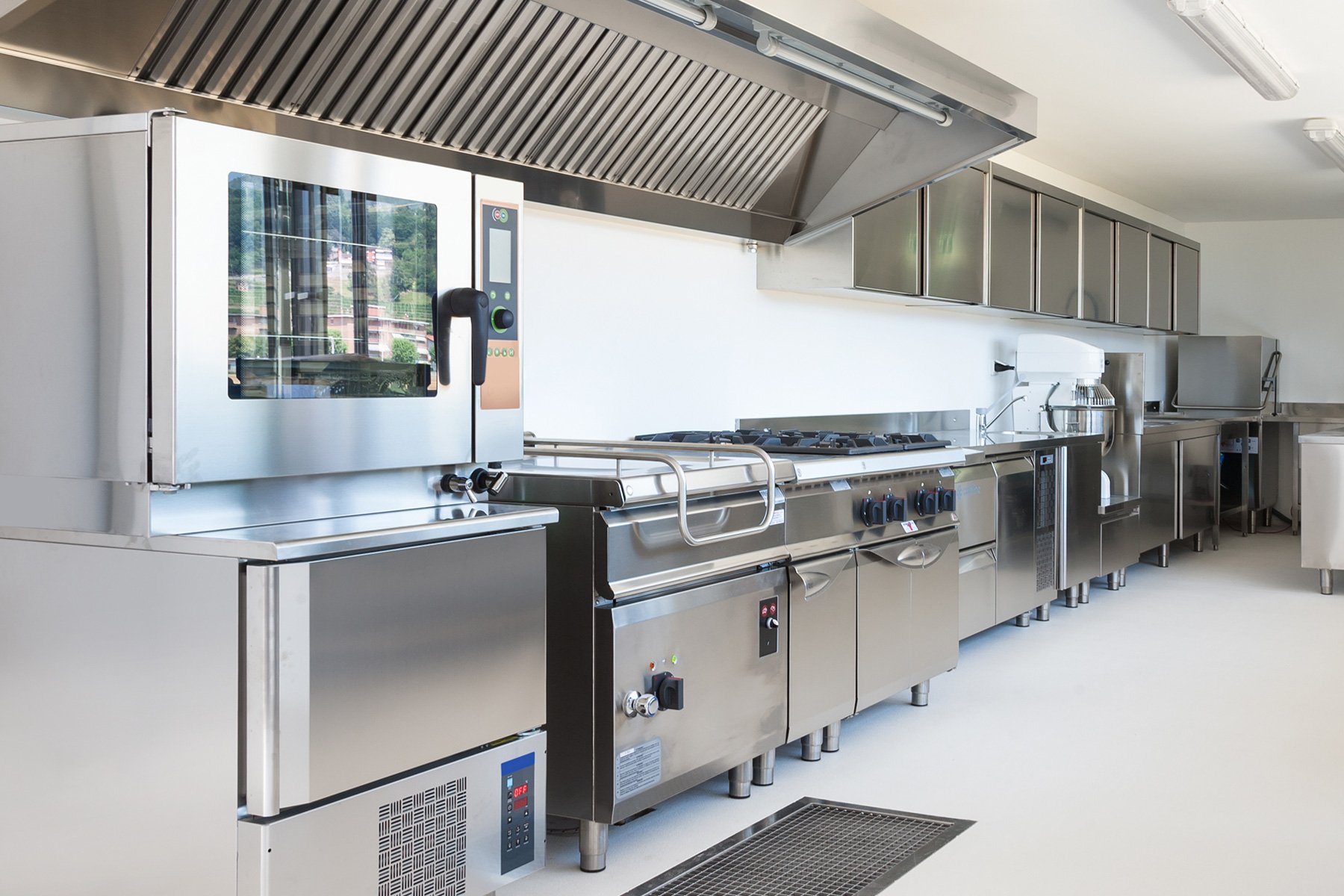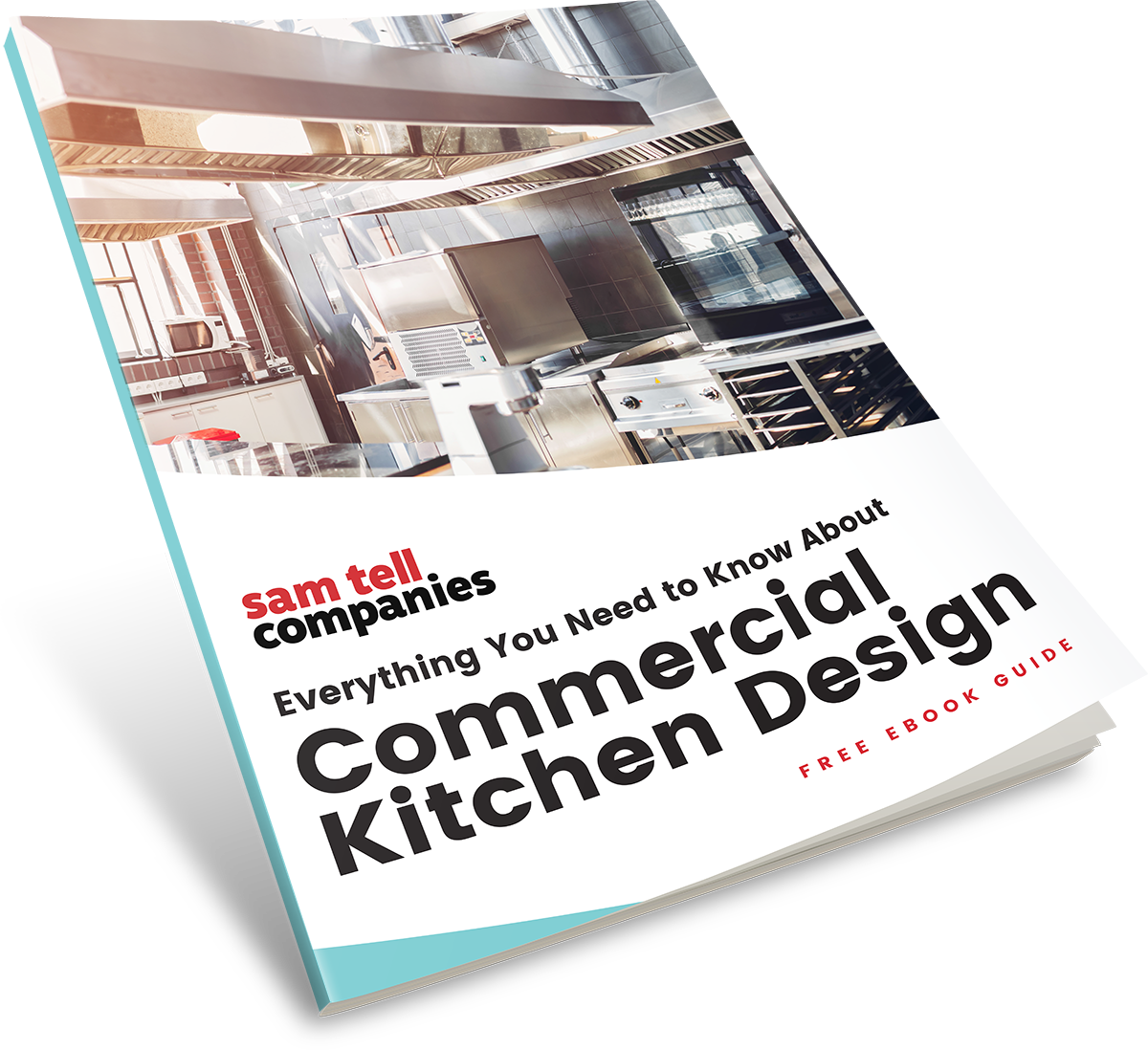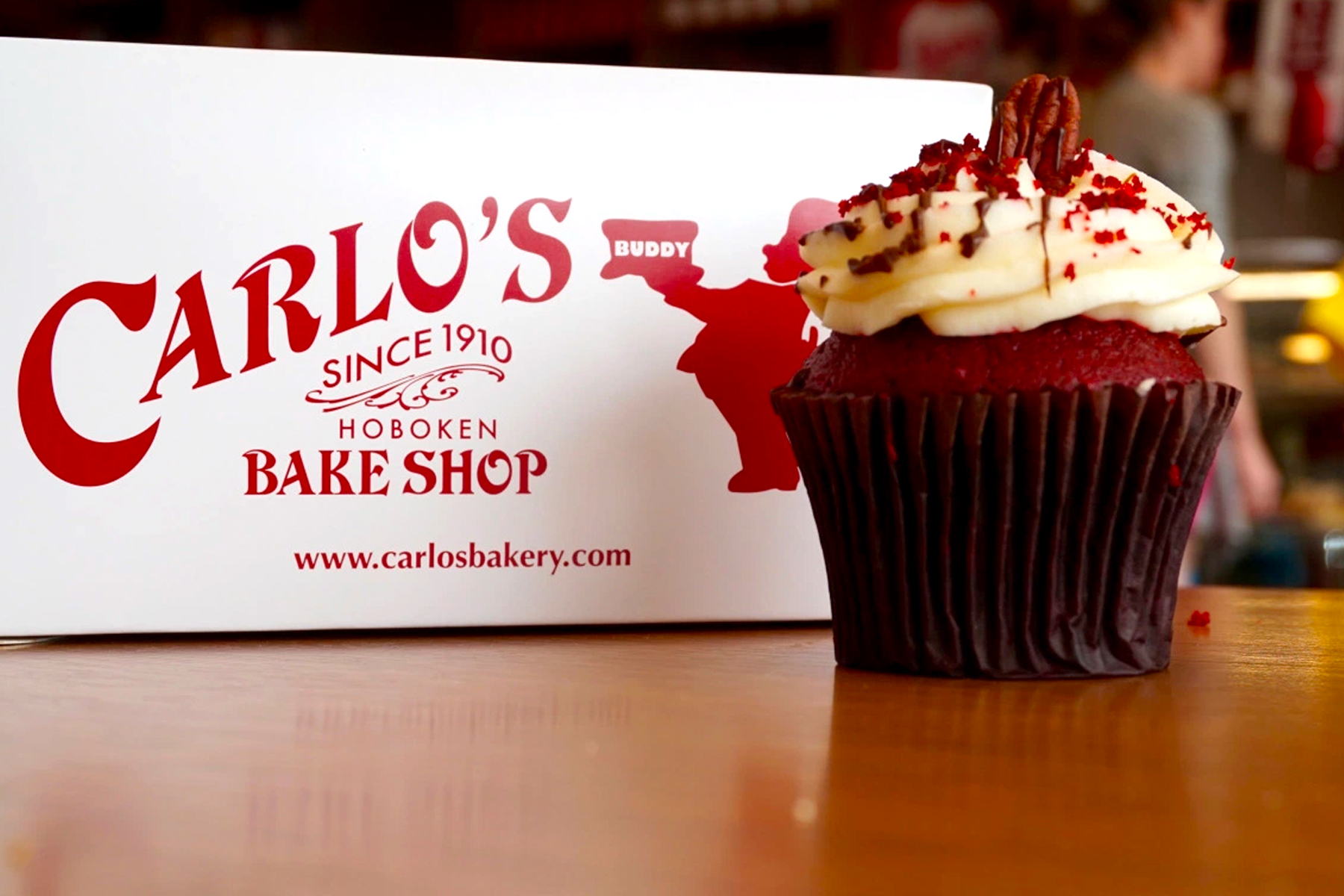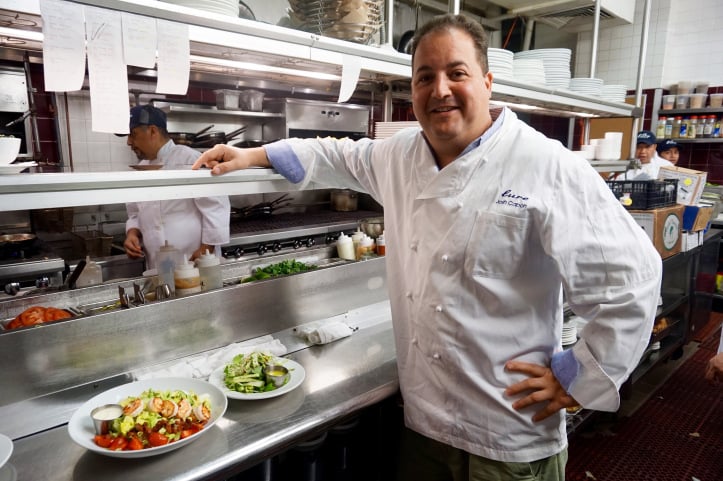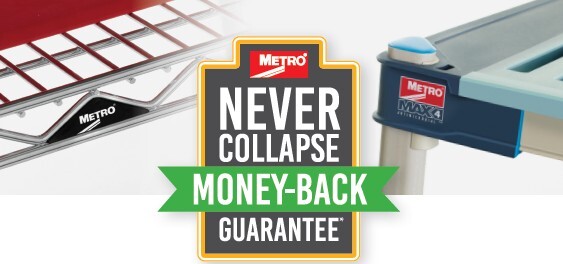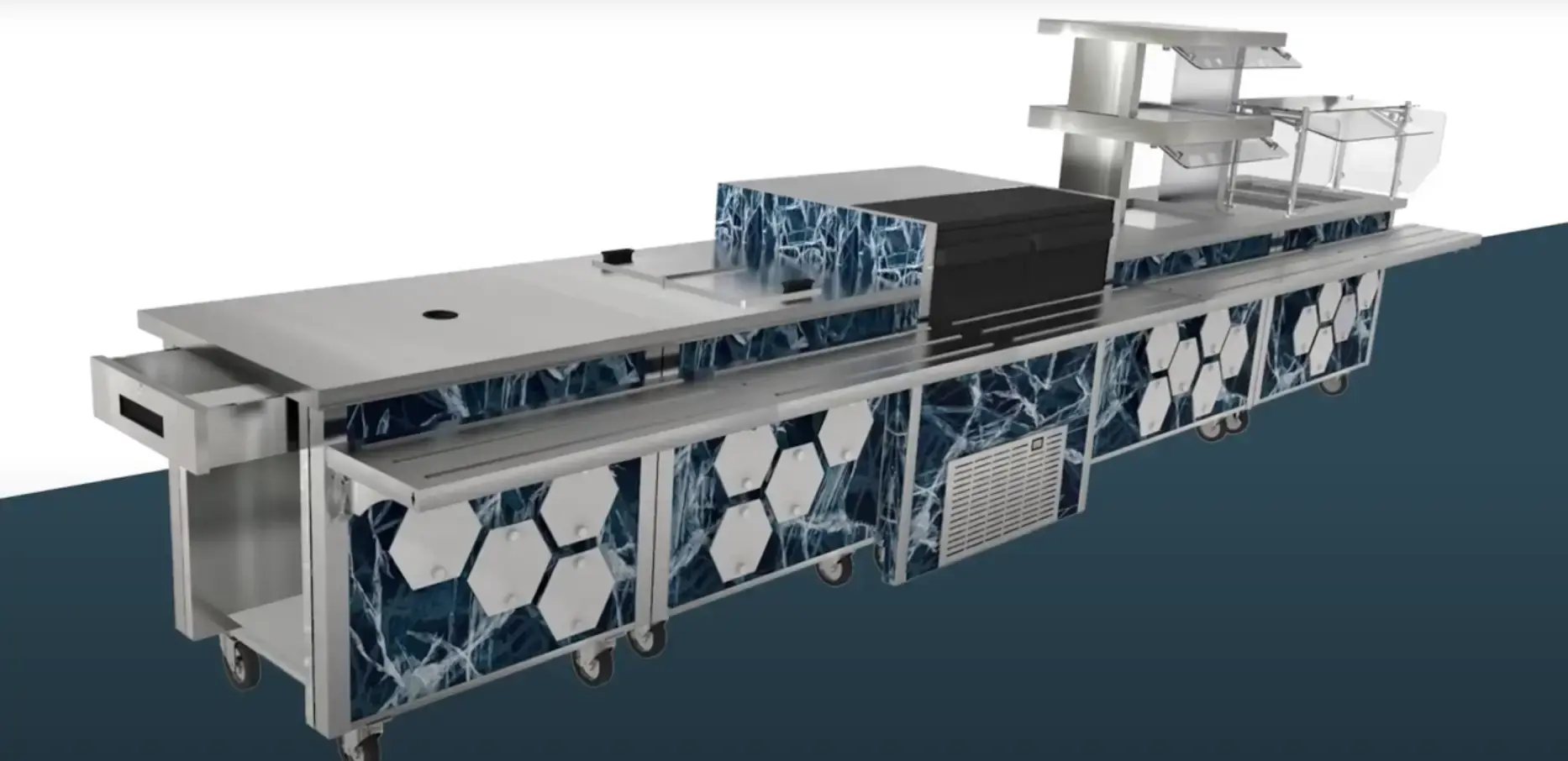Designing an effective setup for your commercial kitchen is one of the most important steps you can take to ensure your foodservice operation remains at the height of its functionality for years to come. There is no one-size-fits-all approach, so it will be up to you and your design team to create a configuration that will maximize your effectiveness and delight your customers.
Here are several common kitchen designs as starting points for building your perfect restaurant kitchen:
Center Island
A center island kitchen is a classic arrangement whereby its middle section is occupied by a large island, normally designated for cooking. Surrounding this are counters and other workstations for storage, food prep, plating, and other tasks. Its openness enables head chefs to easily keep an eye on all the kitchen's activities while also giving instructions to staff so they can easily work together. All this makes such layouts excellent choices for high-end table service restaurants requiring the head chef to maintain supervision and control over each dish.
Assembly Line
An assembly line ensures each dish follows the same path during preparation. Perfectly suited for producing large quantities of similar dishes throughout a very short period of time, assembly line kitchens are well at home in settings such as quick-service eateries and cafeterias. This is also a good choice for a kitchen staff with a limited skill set, as an assembly line typically only requires staff to carry out a narrow set of repetitive tasks before passing the dish on to the next successive station.
Open Kitchen
An open kitchen is just like it sounds, and might incorporate characteristics from others on this list, but its defining quality is its exposure to the Front of House for your patrons to see. An open kitchen plan can be applied to virtually any operation, but might be extremely well received in restaurants catering to a clientele that places greater value on transparency in how their food is prepared, or in those serving a cuisine considered entertaining to watch be prepared, such as pizza.
Zone Style
Zone style kitchens are divided into different sections, or “zones,” each with its own established set of activities, such as washing, food prep, cooking, and cold storage. The exact number and functions of these stations is up to you, but the primary goal of a zoned kitchen is to prioritize organization.
Ergonomic
Whereas the zoning model may have staff members moving from one kitchen area to another as they complete necessary tasks, an ergonomic kitchen limits the need for foodservice team members to move away from their respective stations. This is accomplished by organizing workstations so that necessary tools and supplies are always close by. In addition to limiting accidents and the amount of time workers spend traveling to various corners of the kitchen, the ergonomic style also helps staff conserve energy, which makes them more comfortable and productive!
How do you know which type of kitchen setup is right for you?
There are plenty of factors to consider during the commercial kitchen design process, but several that are particularly helpful when determining the best.
Be sure to weigh:
The Needs of Your Customers
Your customers are the lifeblood of your operation. Their needs should be one of the first things you consider when making any decision for your restaurant. Selecting the best-suited configuration is no different. Ask yourself, as we’re sure you have before: What is someone looking for when they visit my establishment? Are they celebrating a special occasion? A quick bite to eat on their lunch break? The answers will help determine whether you need a kitchen to create an entertaining experience, via an open layout, or encourage quick service, achieved with an assembly line.
The Size & Shape of Your Kitchen
Some commercial kitchen sizes and shapes are not appropriate for every common arrangement. For example, it may be difficult to arrange a center island in a narrow kitchen. You're making a critical decision, so you may not want to abandon your vision altogether, but understanding the limitations of your current space may help you decide whether more extensive renovations might be necessary.
Staff Requirements
Certain kitchen arrangements work best with certain types of staff—that includes yourself and your head chef! If your chef needs to maintain close supervision over the dishes as they take shape, a center island is probably the best choice, whereas if you expect your staff to be working very long shifts, an ergonomic design might be the way to go.
To learn more about how Sam Tell's team of highly trained commercial kitchen specialists can help you create the optimal kitchen for your foodservice operation, Contact us, today.
